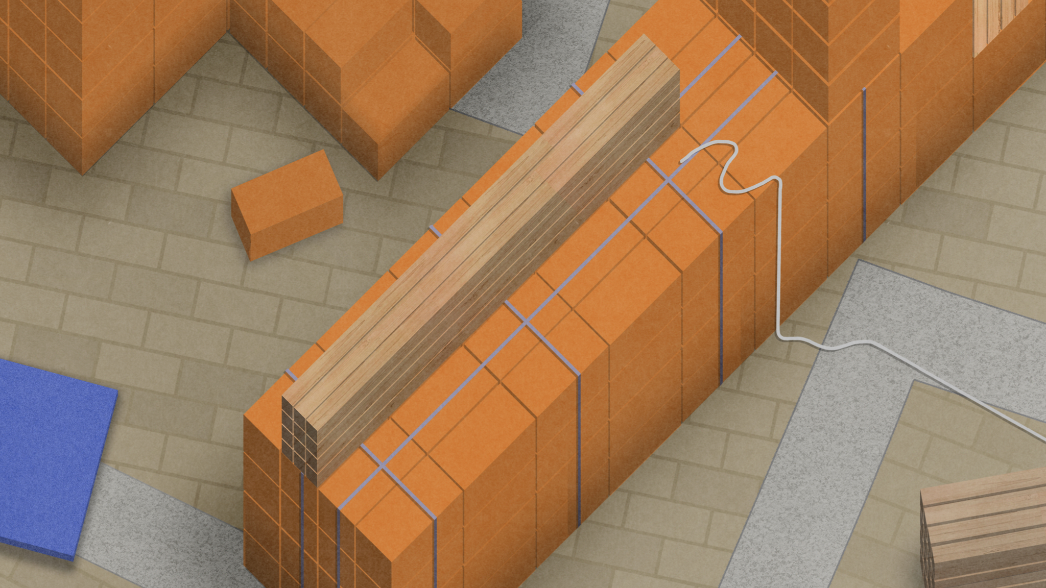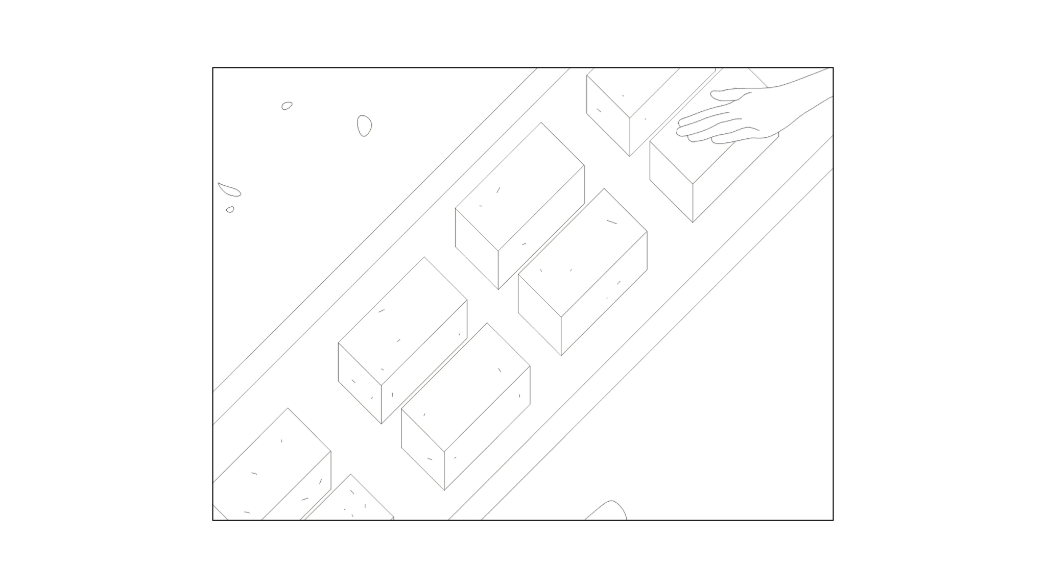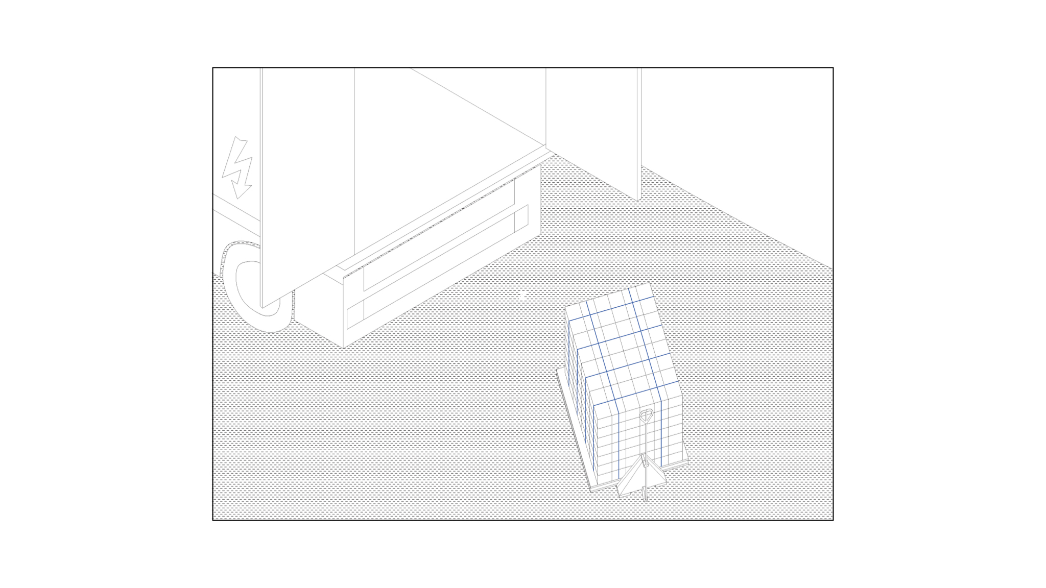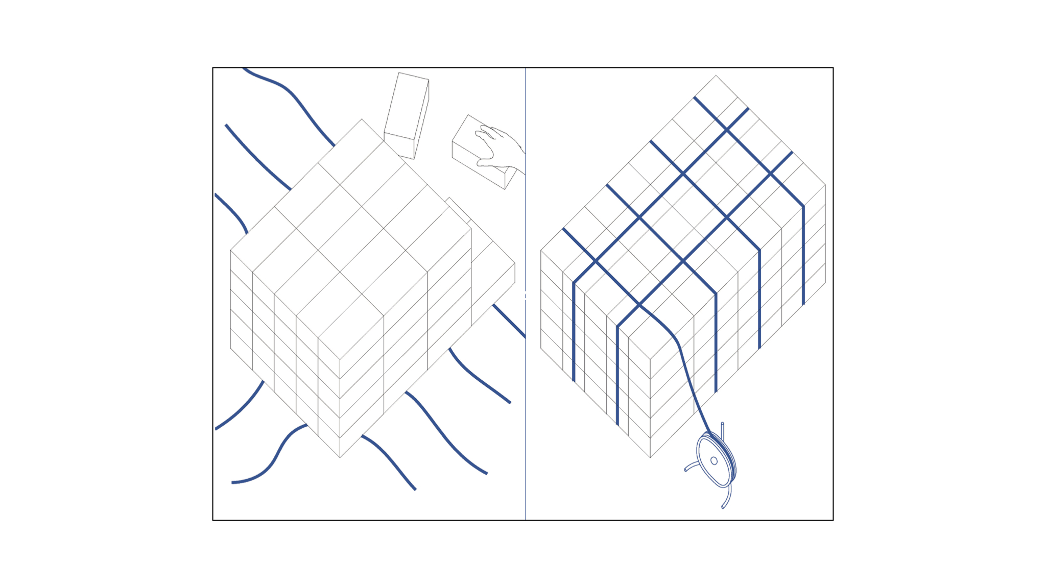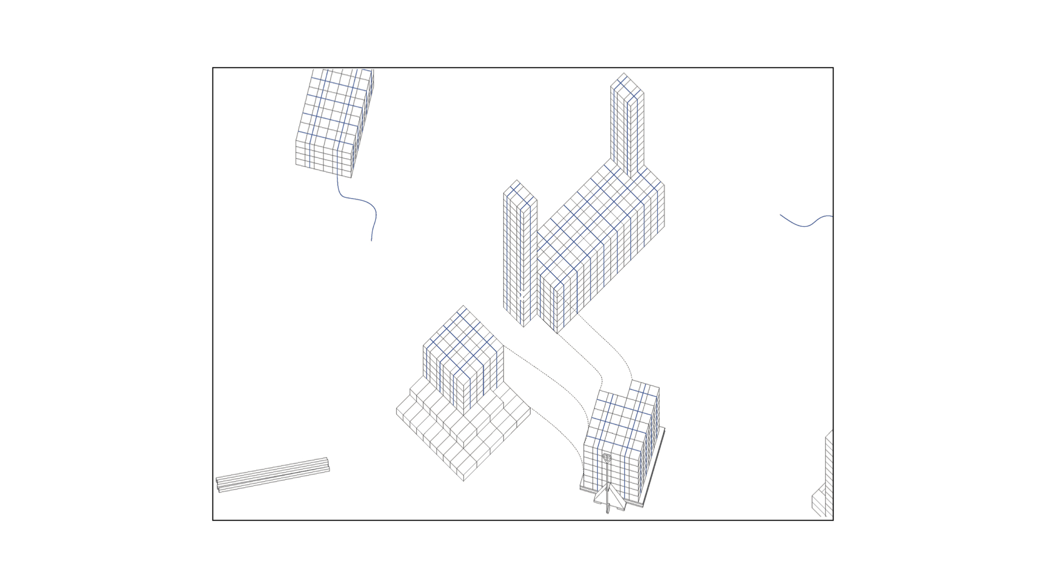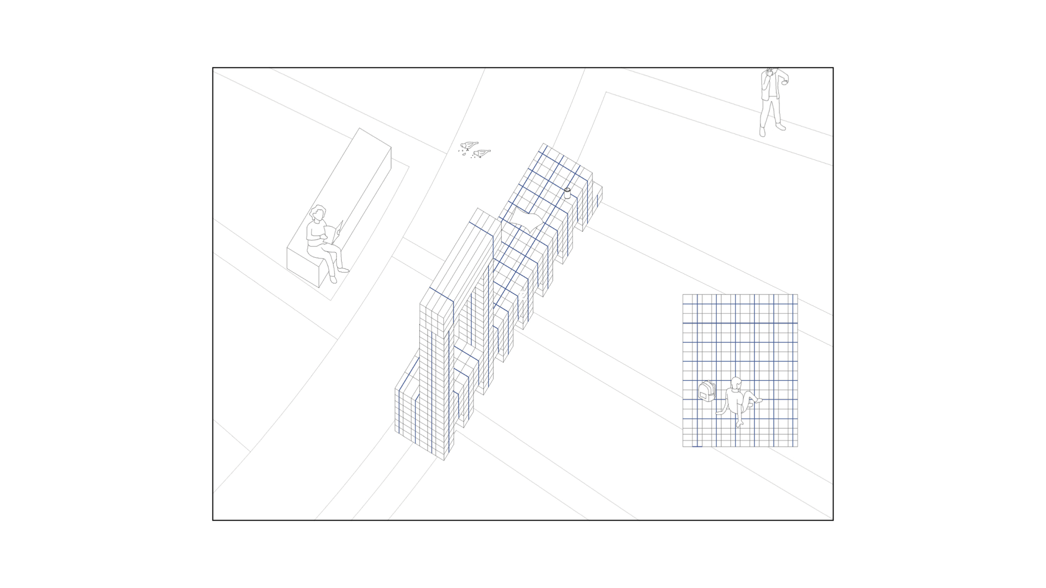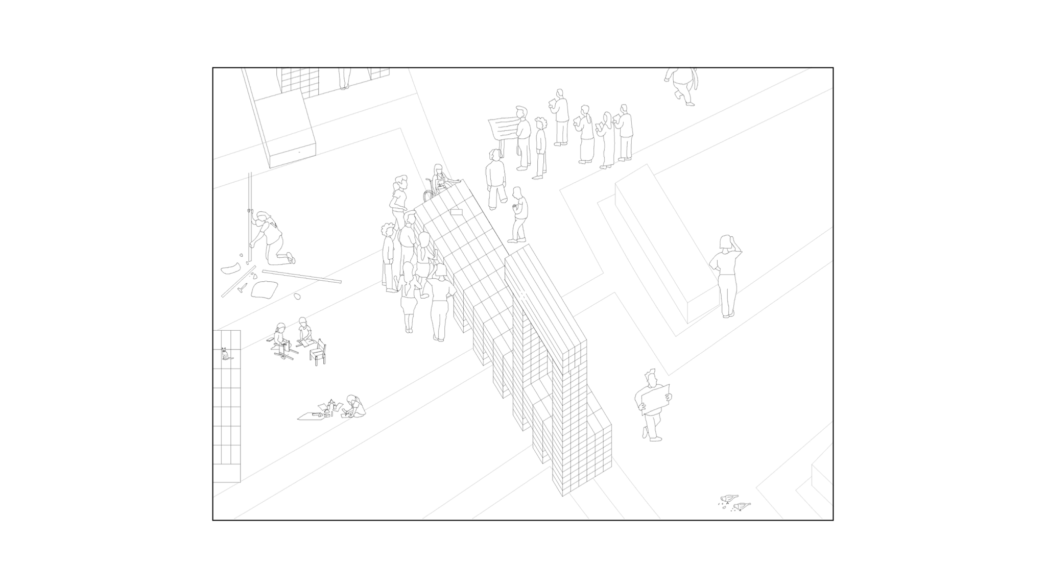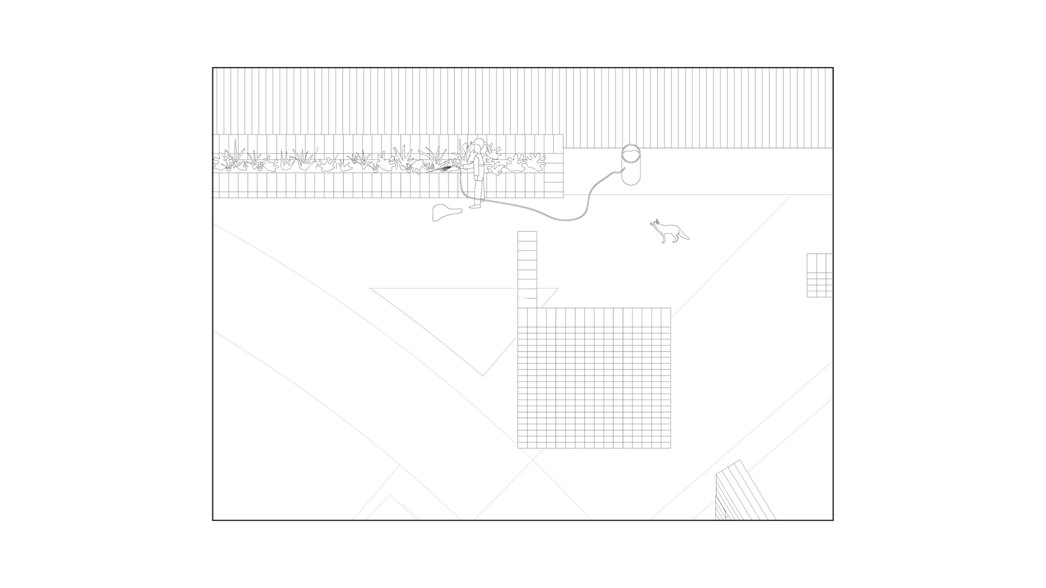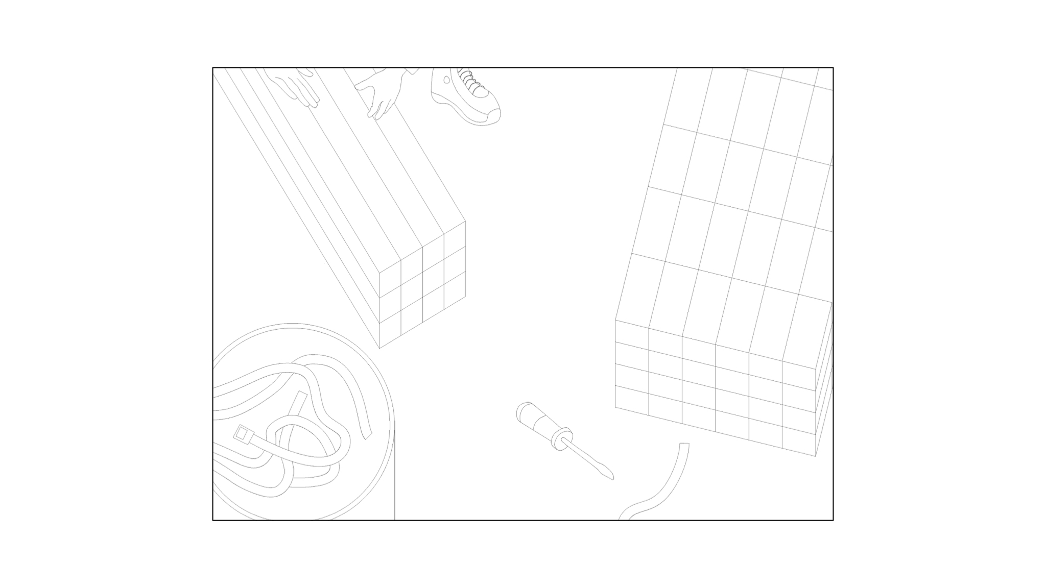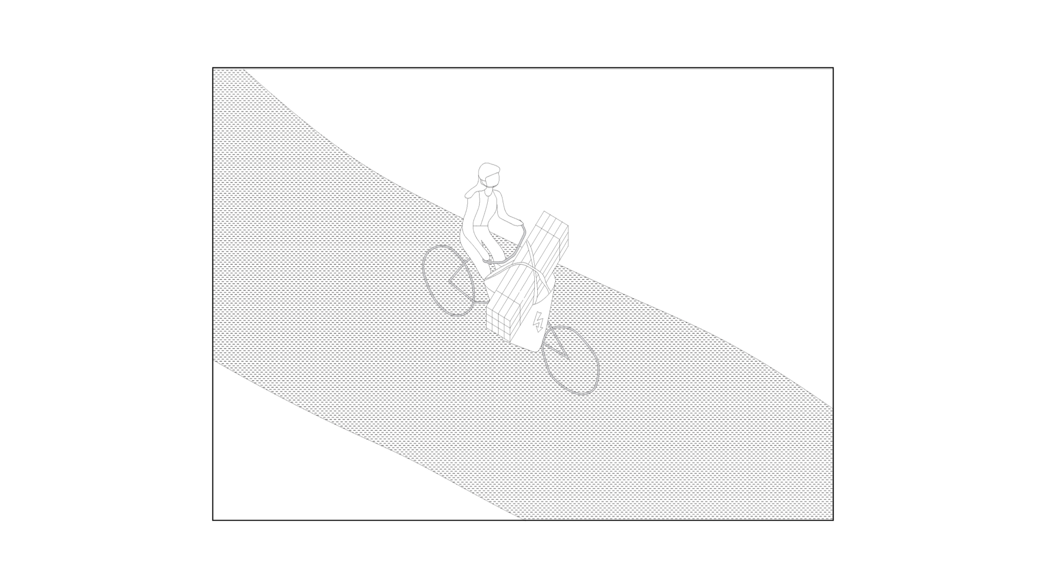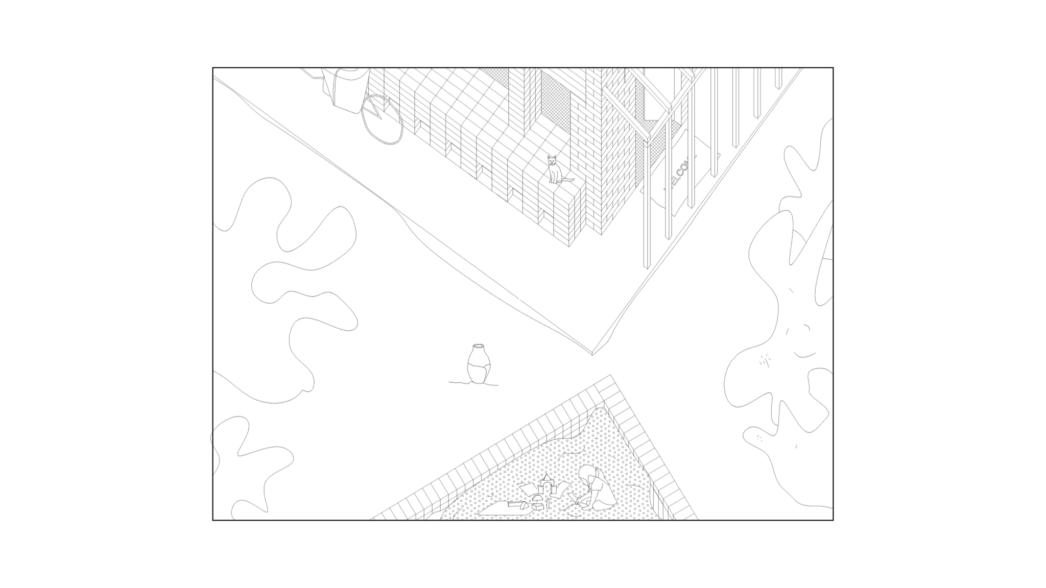The Thick of It
Design Competition | Shortlisted | 2022-2023 | OMMX + Forms of Living + Sal Wilson

This submission was made on behalf of a collaboration between OMMX, Forms of Living and Sal Wilson, building on professional and academic relationships established over the past decade.
The Thick of It consolidates the team’s interest in housing typology throughout history; the importance of rethinking the range and distribution of domestic uses in cities; and an urge to reconsider the value of existing building stock and construction techniques for material an social sustainability. We reject the idea that any one ideal home, prototype, technology, or standard can satisfy the need for sustainable living and building in the long-term future. On the contrary, we propose a study of fragments – of the city, of the house, and of walls – combine to provide a few examples of innumerable potential configurations. Our physical essay is a critique on current metrics for housing targets, and the standardised spaces that housing types are reduced to. More importantly, we propose a reflection on the inherent relationship between domestic provision and the wider social make-up of the existing city.
Our focus is on thickness – an exploration of the wall as a zone that negotiates use, while looking closely at what constitutes material resourcefulness in the search for thermal comfort, enclosure, amenity, porosity, proximity, or exchange. How and when to articulate thickness is central to our investigation. For example, one of the pavilion fragments considers thermal mass in heavyweight construction and its capacity to store and release heat throughout day and night, as a strategy that reflects on future predictions of more extreme temperature fluctuation in the UK. The different fragments of the pavilion are expected to establish a discourse with each other. Another piece may highlight the effectiveness of insulation in more temperate climates, but also its limitations which result in the need for combining with other technologies that facilitate the movement of air or protection from solar gain. We want to encourage other conversations about the value and pertinence of building technologies as combined with one another, referring for example, to ever-slimming walls that translate to more saleable areas, but which render other environmental future costs and significant social implications. Similarly, we advocate for the thorough study of existing buildings that would benefit from an increased wall thickness articulated by layering, to create warm spaces in the manner of cavity walls, or additional amenity space that can shelter existing envelopes.
The competition was oranised by the London Festival of Architecture and the Worshipful Company of Chartered Architects.
